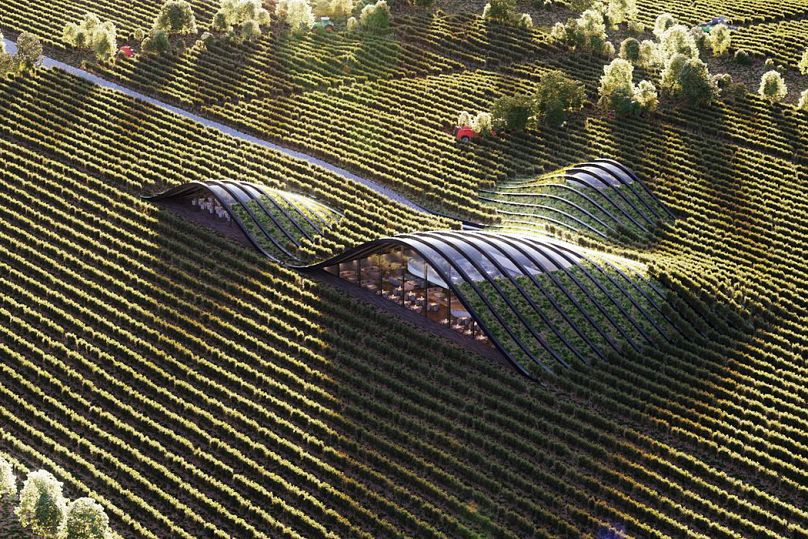Everyone loves a green space. Not only is it scientifically proven that urban gardens, woodlands and parks enhance health benefits, reducing depression and promoting well-being, they are immensely valuable for preserving the environment. Urban gardens and vertical farms are starting to pop up all over the world, as the UN predicts 68% of the world population will live in towns and cities by 2050. With the building of ‘urban forests’ around Paris, in a bid to decrease air pollution, and Singapore confronting the food crisis with sky farms and lab-grown shrimp, the trend is catching on.
When it comes to green architecture, the results really are stunning. Whether it’s an apartment block, greener offices, restaurants or rural homes, what makes a building sustainably viable is considerable effort to minimise the environmental impact of the structure. This could be through energy efficiency, use of eco-friendly materials and an awareness of nature’s surroundings, aiming to conserve the biodiversity of the area.
Even from a purely aesthetic perspective, green architecture is a sight to behold.
Here are five extraordinary sustainable architects from all over the globe
1.Architect Chris Precht has designed the Toronto Tree Tower, a proposed residential block, made from timber and incorporating staggered walls with plants and trees sprouting from the generous balconies.The second image is of Precht's Yin & Yang house, with gardens on its interlocking roof, near the German city of Kassel. It is completely self-sufficient.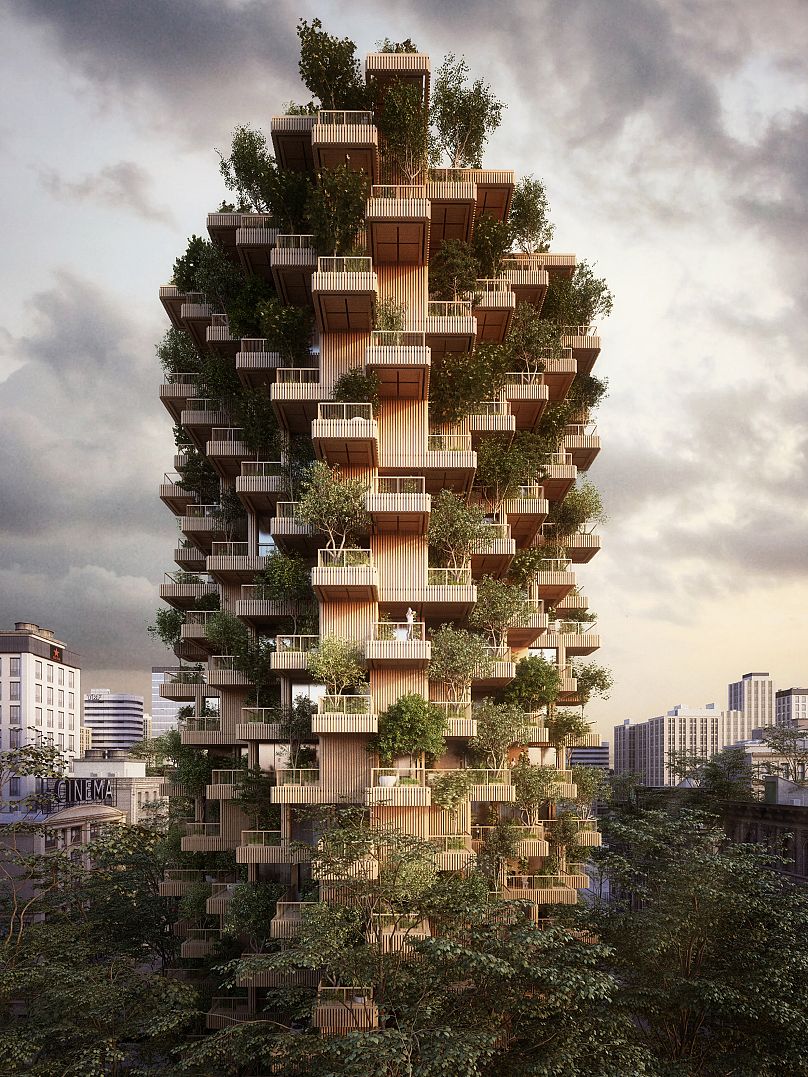
2.Architecture firm WOHA is a Singapore-based practice founded by Wong Mun Summ and Richard Hassell in 1994. They have built world-renowned green buildings, such as the Park Royal Hotel Pickering in Singapore, which features curved high rise gardens, reflecting pools, waterfalls and green walls. Beautiful!
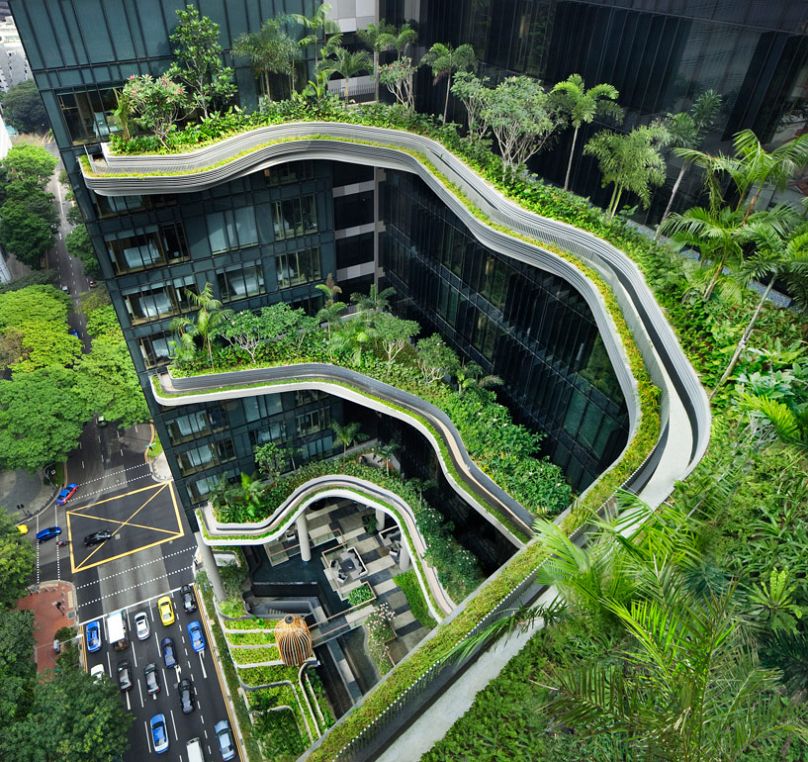
3.Stefan Mantu, based in Bucharest, Romania, has designed an idea for an 'Off The Grid Office' to "illustrate our constant need of bonding with nature", he says in his own words. It known as an Exterior Interior - we would love to move in!
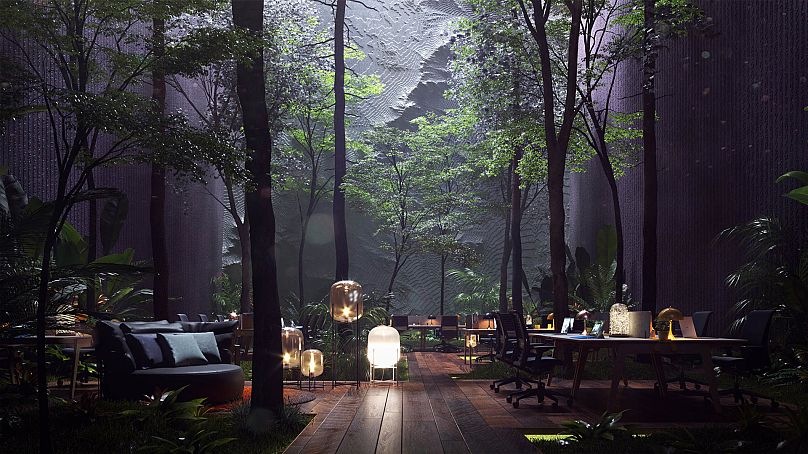
4.PAZ Arquitectura created the Corallo House project in Santa Rosalía, Guatemala, which spans 8,040 square feet and uses heat-repelling concrete foundation built around trees, made from recycled materials. The architect wanted the existing trees in the area to interact with the living space.
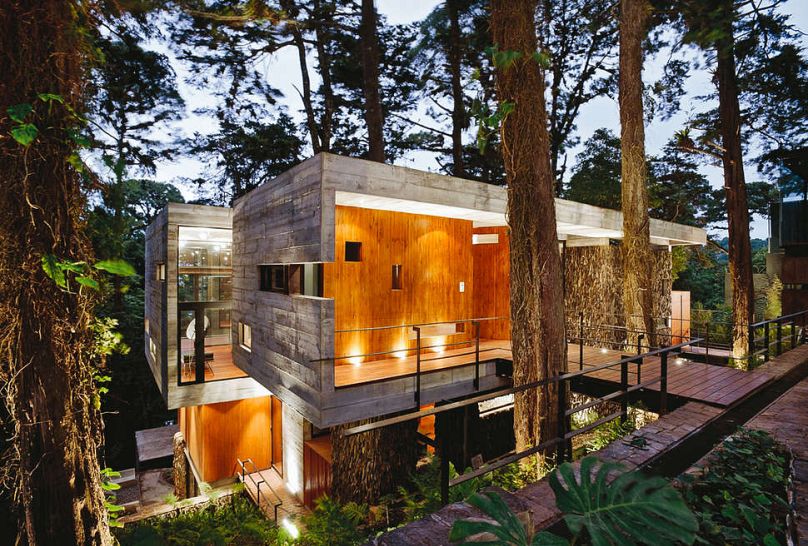
5. X-architecture is a British cross-disciplinary firm with offices in London and Tbilisi. They have built an extraordinary winery in Kakheti, Georgia, called Shilda. The form is a 'considered response to the environmental factors of the area and the qualities of the wine'. The building is quite literally embedded within the landscape of the vineyards, making it barely noticeable from a birds eye view. What's more, the thermal mass of the soil is used to optimise the cooling of the building, and most of the facade is facing towards the north to avoid direct solar gain, reducing energy waste. Definitely our favourite so far!
